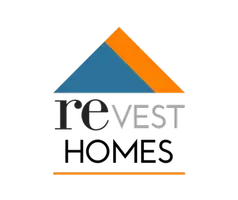
5 Beds
4.5 Baths
4,113 SqFt
5 Beds
4.5 Baths
4,113 SqFt
Key Details
Property Type Single Family Home
Sub Type Single Family Home
Listing Status Active
Purchase Type For Sale
Square Footage 4,113 sqft
Price per Sqft $366
MLS Listing ID CRTR25231604
Bedrooms 5
Full Baths 4
Half Baths 1
HOA Fees $215/mo
Year Built 2014
Lot Size 8,799 Sqft
Property Sub-Type Single Family Home
Source California Regional MLS
Property Description
Location
State CA
County San Bernardino
Area 681 - Chino
Rooms
Family Room Separate Family Room, Other
Dining Room Other, Breakfast Nook
Kitchen Dishwasher, Other, Pantry, Oven Range - Built-In, Refrigerator, Oven - Gas
Interior
Heating Central Forced Air
Cooling Central AC
Fireplaces Type Family Room, Other Location
Laundry Gas Hookup, In Laundry Room, Other, Washer, Upper Floor
Exterior
Parking Features RV Possible, Attached Garage, Private / Exclusive, Garage, Gate / Door Opener, Side By Side
Garage Spaces 3.0
Fence Other, 22
Pool Community Facility, Spa - Community Facility
View Hills
Roof Type Tile
Building
Lot Description Grade - Level
Water Heater - Gas, District - Public
Others
Tax ID 1026341390000
Special Listing Condition Not Applicable

GET MORE INFORMATION

Chief Lending Officer : Founder | License ID: NMLS # 633511 DRE # 02089890






