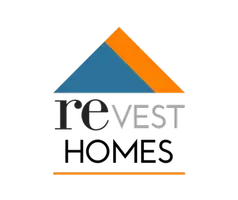
3 Beds
2 Baths
1,091 SqFt
3 Beds
2 Baths
1,091 SqFt
Key Details
Property Type Condo
Sub Type Condominium
Listing Status Active
Purchase Type For Sale
Square Footage 1,091 sqft
Price per Sqft $343
MLS Listing ID CRSB25191436
Bedrooms 3
Full Baths 2
HOA Fees $360/mo
Year Built 1963
Lot Size 43.742 Acres
Property Sub-Type Condominium
Source California Regional MLS
Property Description
Location
State CA
County Los Angeles
Area 139 - South Carson
Zoning CARM25U&D*
Rooms
Dining Room Formal Dining Room
Kitchen None, Pantry
Interior
Heating Central Forced Air
Cooling None
Flooring Laminate
Fireplaces Type None
Laundry In Garage
Exterior
Parking Features Assigned Spaces, Garage
Garage Spaces 2.0
Fence None
Pool None
View Local/Neighborhood
Roof Type Shingle
Building
Foundation Concrete Slab
Others
Tax ID 7315026006

GET MORE INFORMATION

Chief Lending Officer : Founder | License ID: NMLS # 633511 DRE # 02089890






