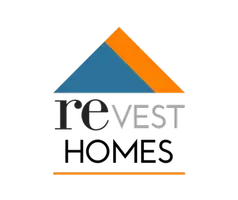
3 Beds
2.5 Baths
1,801 SqFt
3 Beds
2.5 Baths
1,801 SqFt
Key Details
Property Type Single Family Home
Sub Type Single Family Home
Listing Status Active
Purchase Type For Sale
Square Footage 1,801 sqft
Price per Sqft $344
MLS Listing ID CRSC25237513
Style Traditional
Bedrooms 3
Full Baths 2
Half Baths 1
HOA Fees $108/mo
Year Built 2014
Lot Size 2,753 Sqft
Property Sub-Type Single Family Home
Source California Regional MLS
Property Description
Location
State CA
County San Luis Obispo
Area Atsc - Atascadero
Rooms
Kitchen Other, Oven Range - Gas
Interior
Heating Central Forced Air
Cooling Central AC
Flooring Laminate
Fireplaces Type None
Laundry 30, Other, 38, Upper Floor
Exterior
Parking Features Garage, Common Parking Area, Guest / Visitor Parking
Garage Spaces 1.0
Fence Wood
Pool 31, None
Utilities Available Telephone - Not On Site
View None
Roof Type Composition
Building
Lot Description Grade - Level
Foundation Concrete Slab
Water District - Public
Architectural Style Traditional
Others
Tax ID 049048063
Special Listing Condition Not Applicable

GET MORE INFORMATION

Chief Lending Officer : Founder | License ID: NMLS # 633511 DRE # 02089890






