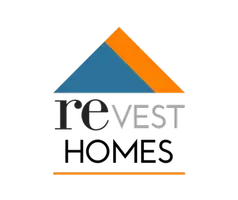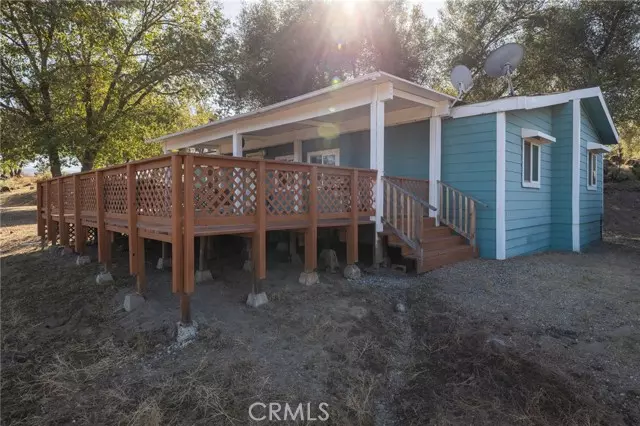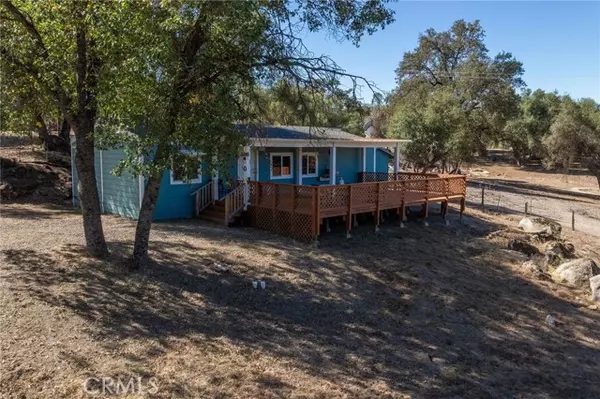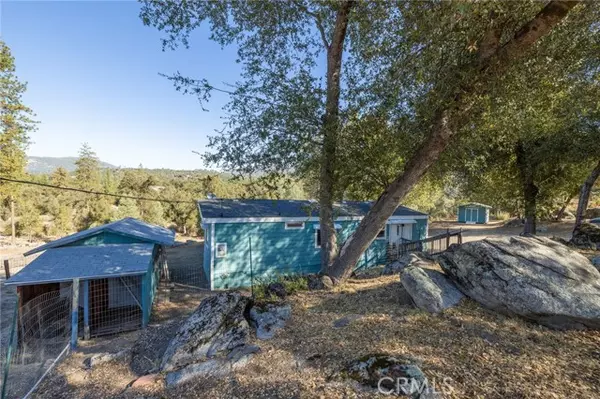
3 Beds
2 Baths
1,073 SqFt
3 Beds
2 Baths
1,073 SqFt
Key Details
Property Type Single Family Home
Sub Type Single Family Home
Listing Status Active
Purchase Type For Sale
Square Footage 1,073 sqft
Price per Sqft $371
MLS Listing ID CRFR25238781
Style Ranch
Bedrooms 3
Full Baths 2
Year Built 1992
Lot Size 10 Sqft
Property Sub-Type Single Family Home
Source California Regional MLS
Property Description
Location
State CA
County Madera
Rooms
Dining Room Formal Dining Room, Other
Kitchen Dishwasher, Pantry, Oven Range
Interior
Heating Propane, Central Forced Air
Cooling Central AC, Central Forced Air - Electric
Fireplaces Type Free Standing, Gas Burning, Living Room
Laundry In Laundry Room, Other
Exterior
Parking Features Detached Garage, Private / Exclusive, Garage, Common Parking Area, Other
Garage Spaces 1.0
Fence Other, Partial Fencing
Pool 31, None
Utilities Available Electricity - On Site, Propane On Site
View Hills, 34, Forest / Woods
Roof Type Metal,Composition
Building
Lot Description Trees, Grade - Gently Sloped
Story One Story
Foundation Post and Pier, Raised, Post and Beam, Permanent, Concrete Slab
Sewer Septic Tank / Pump
Water Well, Private
Architectural Style Ranch
Others
Tax ID 055410006
Special Listing Condition Not Applicable
Virtual Tour https://venture-home-media.aryeo.com/sites/envxeok/unbranded

GET MORE INFORMATION

Chief Lending Officer : Founder | License ID: NMLS # 633511 DRE # 02089890






