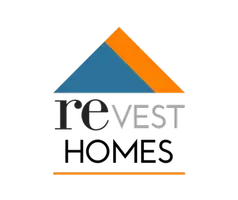
4 Beds
3 Baths
1,927 SqFt
4 Beds
3 Baths
1,927 SqFt
Key Details
Property Type Single Family Home
Sub Type Single Family Home
Listing Status Active
Purchase Type For Sale
Square Footage 1,927 sqft
Price per Sqft $341
MLS Listing ID CRSN25238156
Style Traditional
Bedrooms 4
Full Baths 3
Year Built 2014
Lot Size 6,970 Sqft
Property Sub-Type Single Family Home
Source California Regional MLS
Property Description
Location
State CA
County Butte
Rooms
Family Room Other
Dining Room Breakfast Bar, Other, Breakfast Nook
Kitchen Dishwasher, Garbage Disposal, Microwave, Oven Range - Gas, Refrigerator, Oven - Gas
Interior
Heating Central Forced Air
Cooling Central AC
Fireplaces Type Family Room
Laundry In Laundry Room, Other, Washer, Dryer
Exterior
Parking Features Attached Garage, Garage
Garage Spaces 3.0
Fence Other
Pool 31, None
View Local/Neighborhood
Roof Type Composition
Building
Story One Story
Foundation Concrete Slab
Sewer Septic Tank / Pump
Water Hot Water, District - Public
Architectural Style Traditional
Others
Tax ID 018560063000
Special Listing Condition Not Applicable
Virtual Tour https://vimeo.com/1126611751/529ee4c4b8?share=copy

GET MORE INFORMATION

Chief Lending Officer : Founder | License ID: NMLS # 633511 DRE # 02089890






