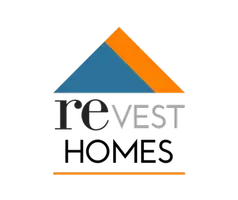
3 Beds
3 Baths
4,091 SqFt
3 Beds
3 Baths
4,091 SqFt
Key Details
Property Type Single Family Home
Sub Type Single Family Home
Listing Status Active
Purchase Type For Sale
Square Footage 4,091 sqft
Price per Sqft $365
MLS Listing ID CRSN25235869
Style Mediterranean
Bedrooms 3
Full Baths 2
Half Baths 2
HOA Fees $128/mo
Year Built 1993
Lot Size 0.800 Acres
Property Sub-Type Single Family Home
Source California Regional MLS
Property Description
Location
State CA
County Butte
Rooms
Dining Room Formal Dining Room, Other, Breakfast Nook
Kitchen Dishwasher, Garbage Disposal, Hood Over Range, Microwave, Other, Oven - Double, Refrigerator
Interior
Heating Central Forced Air
Cooling Central AC
Fireplaces Type Gas Burning, Living Room, Primary Bedroom, 20, Other Location, Outside
Laundry In Laundry Room, Other, Washer, Dryer
Exterior
Parking Features Attached Garage
Garage Spaces 3.0
Pool Pool - Gunite, Pool - Heated, Pool - In Ground, 31, Pool - Yes
View Golf Course, Hills, Ocean, Canyon, City Lights
Roof Type Tile
Building
Lot Description Grade - Sloped Down
Water Hot Water, District - Public
Architectural Style Mediterranean
Others
Tax ID 018060008000
Special Listing Condition Not Applicable
Virtual Tour https://exclusive-3d.com/delivery/3_hilloak_video/

GET MORE INFORMATION

Chief Lending Officer : Founder | License ID: NMLS # 633511 DRE # 02089890






