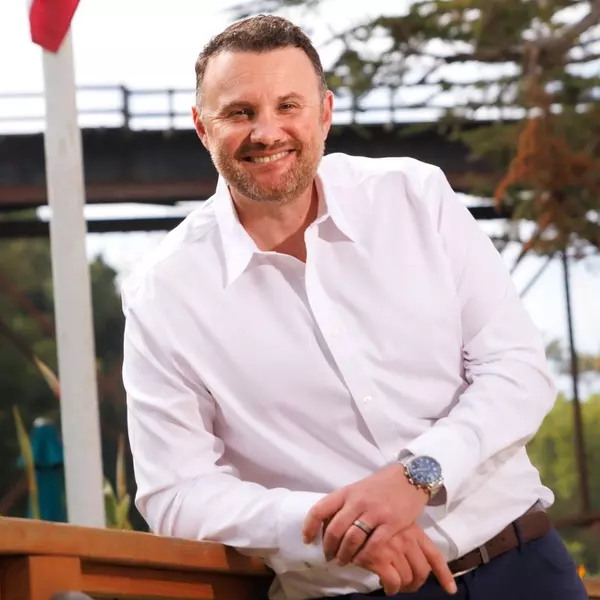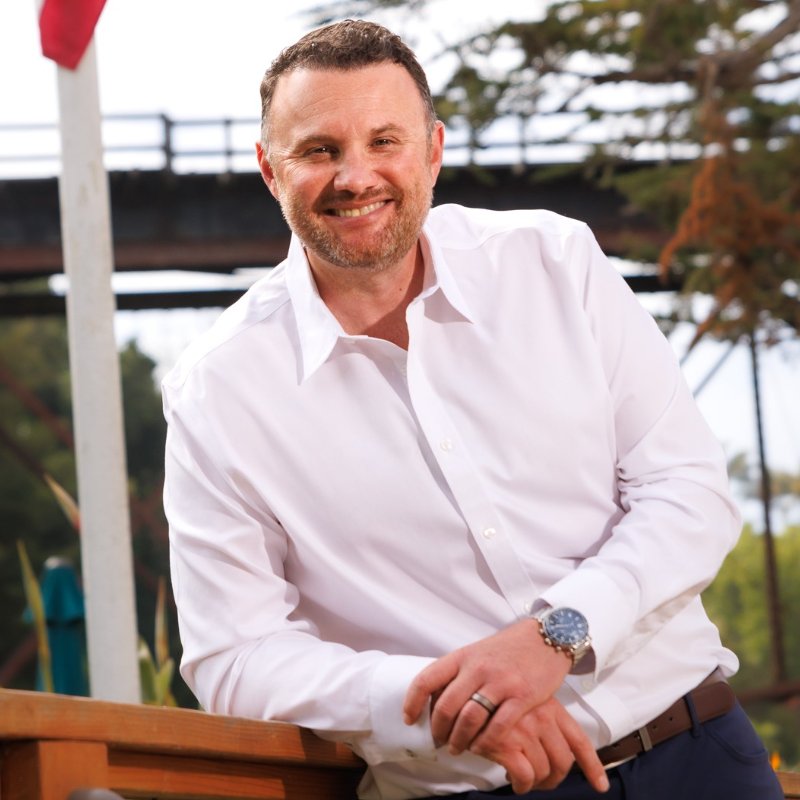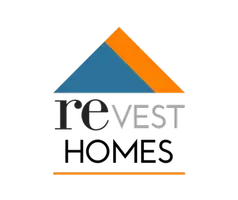
4 Beds
2 Baths
1,562 SqFt
4 Beds
2 Baths
1,562 SqFt
Key Details
Property Type Single Family Home
Sub Type Single Family Home
Listing Status Active
Purchase Type For Sale
Square Footage 1,562 sqft
Price per Sqft $345
MLS Listing ID CRSN25237746
Bedrooms 4
Full Baths 2
Year Built 2017
Lot Size 6,534 Sqft
Property Sub-Type Single Family Home
Source California Regional MLS
Property Description
Location
State CA
County Butte
Rooms
Dining Room Breakfast Bar, Other
Kitchen Dishwasher, Garbage Disposal, Microwave, Other, Oven - Double, Pantry, Oven Range - Gas
Interior
Heating Forced Air, Gas, Central Forced Air
Cooling Central AC, Whole House / Attic Fan, Central Forced Air - Electric
Flooring Laminate, Other
Fireplaces Type None
Laundry In Laundry Room, Other, Washer, Dryer
Exterior
Parking Features Garage, Gate / Door Opener, RV Access, Other
Garage Spaces 2.0
Fence Wood
Pool 31, None
View None
Roof Type Composition
Building
Story One Story
Foundation Concrete Slab
Water Heater - Gas, District - Public
Others
Tax ID 006850039000
Special Listing Condition Not Applicable

GET MORE INFORMATION

Chief Lending Officer : Founder | License ID: NMLS # 633511 DRE # 02089890






