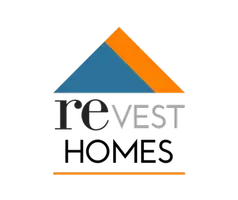
4 Beds
2.5 Baths
2,273 SqFt
4 Beds
2.5 Baths
2,273 SqFt
Key Details
Property Type Single Family Home
Sub Type Single Family Home
Listing Status Active
Purchase Type For Sale
Square Footage 2,273 sqft
Price per Sqft $461
MLS Listing ID CRPW25237063
Bedrooms 4
Full Baths 2
Half Baths 1
HOA Fees $330/mo
Year Built 1979
Lot Size 5,500 Sqft
Property Sub-Type Single Family Home
Source California Regional MLS
Property Description
Location
State CA
County Orange
Area 79 - Anaheim West Of Harbor
Rooms
Family Room Other
Dining Room Formal Dining Room, In Kitchen
Kitchen Dishwasher, Hood Over Range, Microwave, Exhaust Fan, Oven Range - Gas
Interior
Heating Central Forced Air
Cooling Central AC
Fireplaces Type Family Room, Gas Burning
Laundry In Garage
Exterior
Parking Features Attached Garage, Garage, Other
Garage Spaces 2.0
Pool Community Facility, Spa - Community Facility
View None
Roof Type Clay
Building
Foundation Concrete Slab
Water Other, Hot Water, District - Public
Others
Tax ID 27202255
Special Listing Condition Not Applicable
Virtual Tour https://my.matterport.com/show/?m=ctXhYcPkYvR&brand=0

GET MORE INFORMATION

Chief Lending Officer : Founder | License ID: NMLS # 633511 DRE # 02089890






