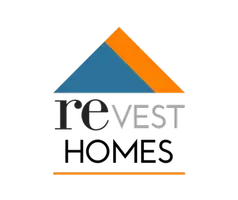
4 Beds
2.5 Baths
2,594 SqFt
4 Beds
2.5 Baths
2,594 SqFt
Key Details
Property Type Single Family Home
Sub Type Single Family Home
Listing Status Active
Purchase Type For Sale
Square Footage 2,594 sqft
Price per Sqft $308
MLS Listing ID CRSN25236802
Bedrooms 4
Full Baths 2
Half Baths 1
Year Built 2013
Property Sub-Type Single Family Home
Source California Regional MLS
Property Description
Location
State CA
County Butte
Rooms
Family Room Separate Family Room, Other
Dining Room Breakfast Bar, Other, Breakfast Nook
Kitchen Dishwasher, Garbage Disposal, Hood Over Range, Microwave, Other, Oven - Self Cleaning, Pantry, Exhaust Fan, Oven Range - Built-In, Refrigerator
Interior
Heating Central Forced Air, Fireplace
Cooling Central AC, Whole House / Attic Fan
Fireplaces Type Living Room
Laundry In Laundry Room, 30, Other, 38, Washer, Dryer
Exterior
Parking Features Attached Garage, Garage, Gate / Door Opener, Other
Garage Spaces 3.0
Fence Wood
Pool Pool - Gunite, Pool - In Ground, 21, Other, Pool - Yes, Spa - Private
View Local/Neighborhood, Orchard
Roof Type Composition
Building
Lot Description Grade - Gently Sloped
Story One Story
Foundation Concrete Slab
Water Other, Hot Water, District - Public
Others
Tax ID 042640067000
Special Listing Condition Not Applicable

GET MORE INFORMATION

Chief Lending Officer : Founder | License ID: NMLS # 633511 DRE # 02089890






