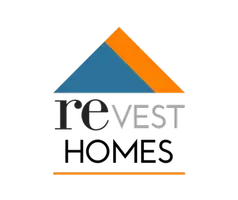
3 Beds
3 Baths
1,764 SqFt
3 Beds
3 Baths
1,764 SqFt
Key Details
Property Type Single Family Home
Sub Type Single Family Home
Listing Status Active
Purchase Type For Sale
Square Footage 1,764 sqft
Price per Sqft $232
MLS Listing ID CRSN25235170
Style Contemporary
Bedrooms 3
Full Baths 3
HOA Fees $350/mo
Year Built 1980
Lot Size 3,049 Sqft
Property Sub-Type Single Family Home
Source California Regional MLS
Property Description
Location
State CA
County Butte
Rooms
Dining Room Breakfast Bar, Formal Dining Room
Kitchen Dishwasher, Garbage Disposal, Microwave, Oven Range - Gas, Oven - Gas
Interior
Heating Central Forced Air
Cooling Central AC
Flooring Laminate
Fireplaces Type Living Room
Laundry Other
Exterior
Parking Features Garage, Off-Street Parking, Other
Garage Spaces 2.0
Pool 2, None
View Local/Neighborhood
Roof Type Composition
Building
Lot Description Grade - Level
Sewer Septic Tank / Pump
Water District - Public
Architectural Style Contemporary
Others
Tax ID 042490030000
Special Listing Condition Not Applicable

GET MORE INFORMATION

Chief Lending Officer : Founder | License ID: NMLS # 633511 DRE # 02089890






