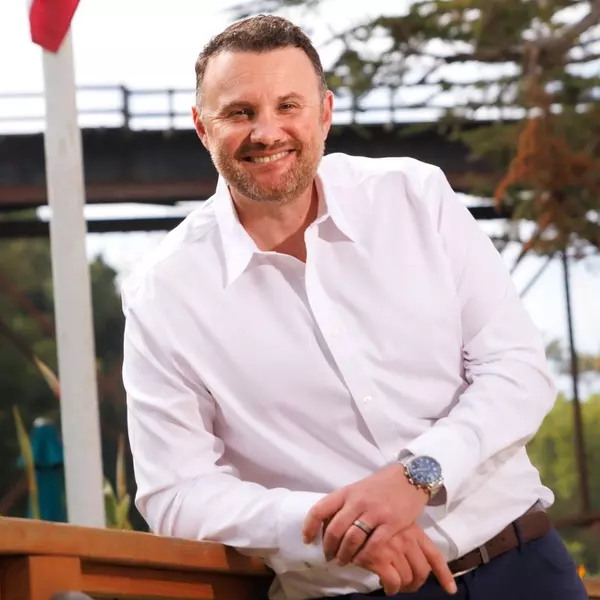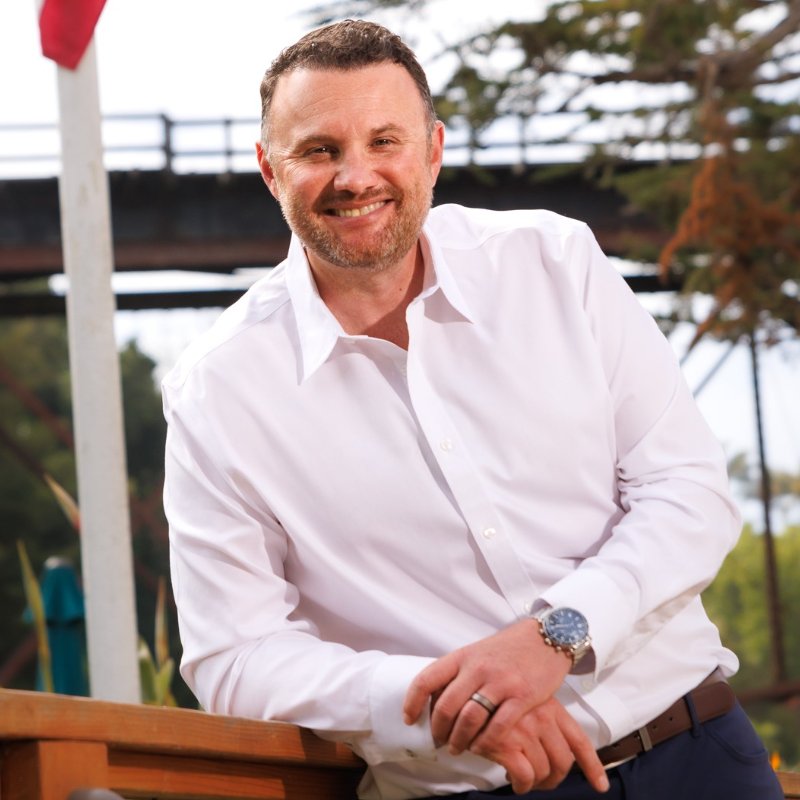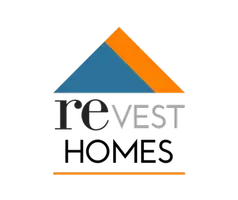
2 Beds
1 Bath
816 SqFt
2 Beds
1 Bath
816 SqFt
Open House
Sat Oct 18, 12:00pm - 2:00pm
Key Details
Property Type Single Family Home
Sub Type Single Family Home
Listing Status Active
Purchase Type For Sale
Square Footage 816 sqft
Price per Sqft $1,685
MLS Listing ID ML82023082
Style Modern / High Tech
Bedrooms 2
Full Baths 1
Year Built 1973
Lot Size 0.617 Acres
Property Sub-Type Single Family Home
Source MLSListings, Inc.
Property Description
Location
State CA
County Santa Cruz
Area Ben Lomond
Zoning R-1-20
Rooms
Family Room Kitchen / Family Room Combo
Dining Room Breakfast Bar, Dining Area in Living Room, No Formal Dining Room
Kitchen Countertop - Quartz, Dishwasher, Garbage Disposal, Hood Over Range, Microwave, Oven Range - Gas, Refrigerator
Interior
Heating Stove - Propane
Cooling Central AC
Flooring Hardwood
Fireplaces Type Family Room
Laundry Inside, Washer / Dryer
Exterior
Parking Features Carport , Covered Parking, Parking Area, Room for Oversized Vehicle, Uncovered Parking
Garage Spaces 2.0
Utilities Available Propane On Site, Public Utilities
View Mountains, Forest / Woods
Roof Type Composition
Building
Lot Description Views
Foundation Crawl Space
Sewer Septic Standard
Water Public
Architectural Style Modern / High Tech
Others
Tax ID 072-343-08-000
Special Listing Condition Not Applicable

GET MORE INFORMATION

Chief Lending Officer : Founder | License ID: NMLS # 633511 DRE # 02089890






