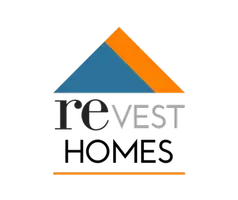
3 Beds
2 Baths
1,645 SqFt
3 Beds
2 Baths
1,645 SqFt
Open House
Sat Oct 18, 2:00pm - 4:00pm
Sun Oct 19, 2:00pm - 4:00pm
Key Details
Property Type Single Family Home
Sub Type Single Family Home
Listing Status Active
Purchase Type For Sale
Square Footage 1,645 sqft
Price per Sqft $756
MLS Listing ID ML82018414
Bedrooms 3
Full Baths 2
HOA Fees $1,700/ann
Year Built 1978
Lot Size 2.530 Acres
Property Sub-Type Single Family Home
Source MLSListings, Inc.
Property Description
Location
State CA
County Monterey
Area Miramonte
Zoning R1
Rooms
Family Room Separate Family Room
Dining Room Breakfast Bar, Dining Area in Living Room, Formal Dining Room
Interior
Heating Central Forced Air
Cooling None
Fireplaces Type Wood Burning
Exterior
Parking Features Attached Garage, Gate / Door Opener, Room for Oversized Vehicle
Utilities Available Propane On Site
Roof Type Tile
Building
Foundation Concrete Perimeter, Foundation Pillars
Sewer Existing Septic, Septic Tank / Pump
Water Private / Mutual
Others
Tax ID 416-092-006-000
Special Listing Condition Not Applicable
Virtual Tour https://thejacobsteam.ruizgrp.com/11660-mccarthy-road

GET MORE INFORMATION

Chief Lending Officer : Founder | License ID: NMLS # 633511 DRE # 02089890






