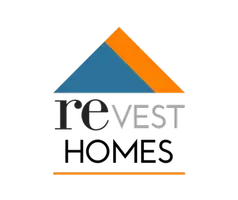
3 Beds
2 Baths
1,802 SqFt
3 Beds
2 Baths
1,802 SqFt
Open House
Sat Oct 18, 12:00pm - 2:00pm
Key Details
Property Type Townhouse
Sub Type Townhouse
Listing Status Active
Purchase Type For Sale
Square Footage 1,802 sqft
Price per Sqft $643
MLS Listing ID ML82015987
Bedrooms 3
Full Baths 2
HOA Fees $729/mo
Year Built 1979
Lot Size 1,652 Sqft
Property Sub-Type Townhouse
Source MLSListings, Inc.
Property Description
Location
State CA
County Monterey
Area High Meadows
Zoning PUD
Rooms
Family Room No Family Room
Dining Room Dining Area
Kitchen Cooktop - Electric, Dishwasher, Garbage Disposal, Oven - Built-In, Refrigerator, Skylight
Interior
Heating Central Forced Air - Gas
Cooling None
Flooring Carpet, Wood
Fireplaces Type Gas Log, Living Room
Laundry In Utility Room, Inside, Washer / Dryer
Exterior
Parking Features Common Parking Area, Detached Garage, Parking Restrictions
Garage Spaces 1.0
Utilities Available Public Utilities
View Forest / Woods, Mountains
Roof Type Flat / Low Pitch,Wood Shakes / Shingles
Building
Foundation Concrete Perimeter and Slab
Sewer Sewer - Public
Water Public
Others
Tax ID 015-551-008-000
Special Listing Condition Not Applicable
Virtual Tour https://www.tourfactory.com/3156927

GET MORE INFORMATION

Chief Lending Officer : Founder | License ID: NMLS # 633511 DRE # 02089890






